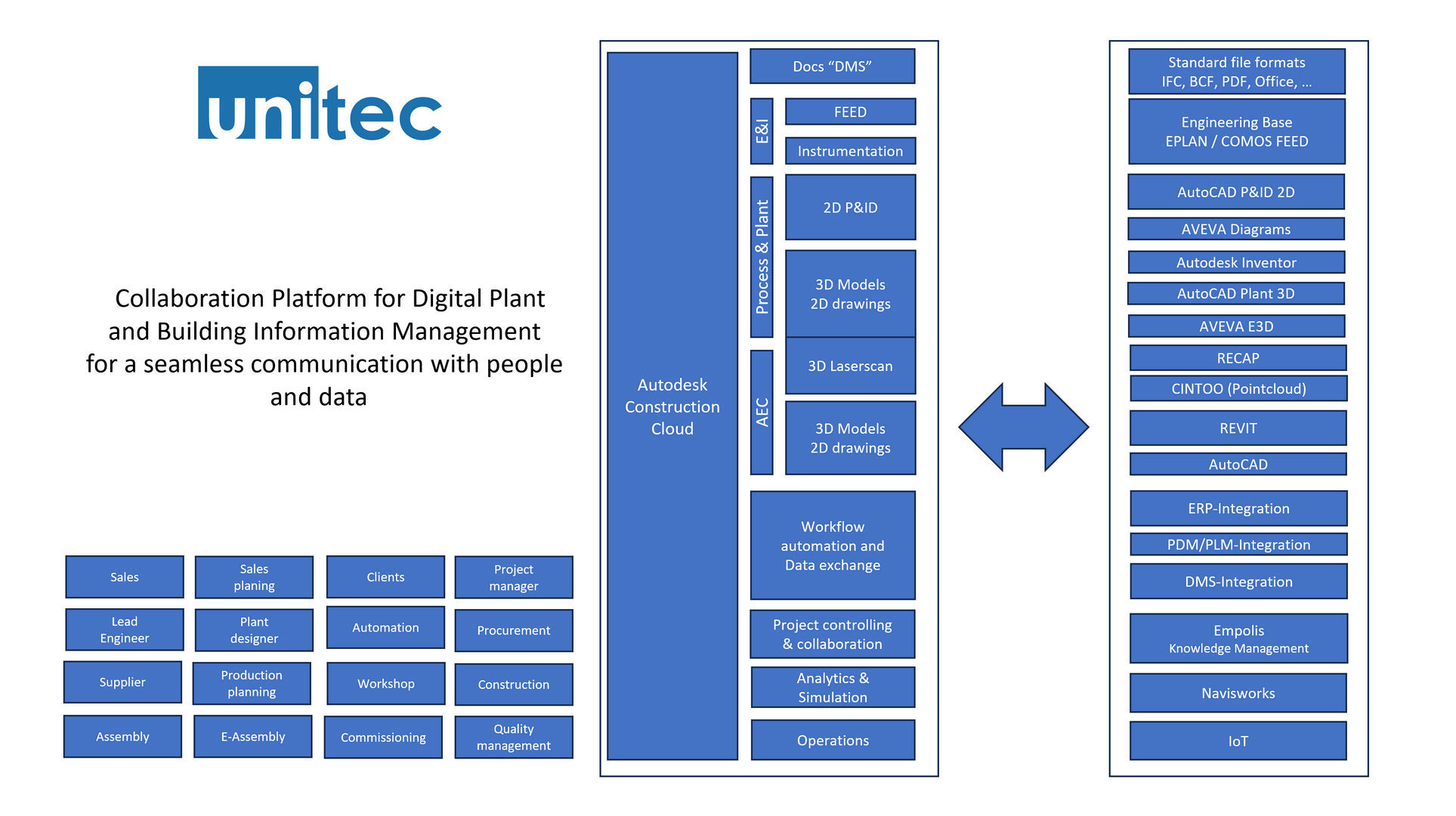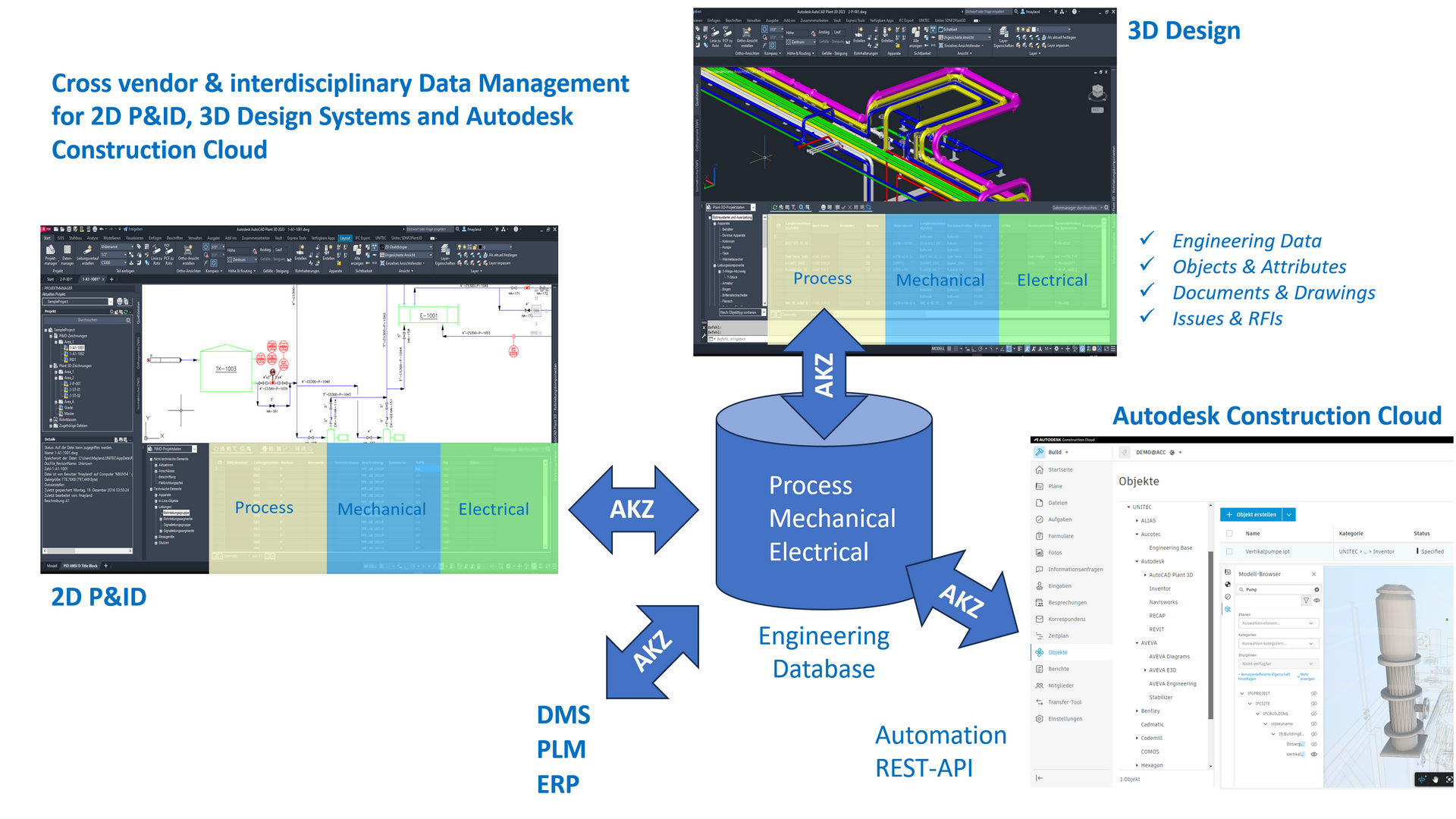Interface Solutions for Autodesk Construnction Cloud - BIM
Streamlined Collaboration: Autodesk Construction Cloud tools like Autodesk Build, Takeoff, BIM Collaborate, and Docs connect teams and workflows from design through operations, enabling secure collaboration from a single login. Team members can view, share, edit, and comment on documents simultaneously, ensuring that everyone works off the most current version and reducing the risk of miscommunication or data duplication.
Effective Document Management: Autodesk Construction Cloud offers a single, connected, customizable platform for document management. This helps ensure that all team members work from the most current and accurate information, standardizing document reviews, comments, and approvals. Autodesk Construction Cloud is designed to be compatible with a wide array of CAD formats. This compatibility ensures that team members can easily view, redline and markup, approve, work with different types of design files without the need for additional software or conversion tools.
The Autodesk Construction Cloud Viewer, which is highly customizable, integrates Building Information Management (BIM) with 2D drawings, documents and photos, 3D models, assets, forms, issues, and any other data source such as DMS, PLM, ERP and others like IoT (Internet of Things), to create and maintain a digital twin
Project Management Efficiency: Autodesk Build provides real-time access to project management information, uniting field and office teams. This integrated approach helps in reducing errors, rework, and improving overall project management effectiveness.
Data Management and Insight: The platform offers actionable and predictive insights natively. A Data Connector allows for integration of Microsoft Business intelligence (BI) , enhancing the use of data for decision-making and strategy.
Automated clash detection: Users of Autodesk Construction Cloud have reported significant time savings, up to 50%, due to fewer errors and rework. Automated clash detection contributes to delivering quality projects efficiently.
Improved Bidding Process: The platform integrates 2D and 3D takeoffs for more accurate estimates, which has helped some users double their bid success rates.
Comprehensive Project Handoff and Operations: The platform aids in streamlining project closeout, ensuring organized documentation for building operations. It supports the creation of detailed as-builts, contributing to efficient project handoff.
Workflow Integration: The Forms module of Autodesk Construction Cloud offers customizable forms for data collection, seamless integration with workflows, and flexible collaboration settings. It enables efficient report generation, contextual information addition, and provides a transparent audit trail of form updates. Additionally, the module is accessible via a mobile app, even offline, ensuring up-to-date project data is available on-site.
Access Control and Security: It provides robust access control mechanisms, allowing project managers to set permissions and control who can view, edit, or share specific documents. This feature is crucial for maintaining the security and integrity of sensitive project information.
Offline Functionality, Field Data Capture: The mobile app allows users to access project information and documents from anywhere, providing flexibility and real-time updates, which is crucial for field workers and managers who are often on-site.
Our Expertise
- Autodesk Construction Cloud - BIM
- AutoCAD
- AutoCAD P&ID
- AutoCAD Plant 3D
- Navisworks
- ReCap
- Inventor
- Vault
- Revit
Our Solutions and Services for Autodesk Construction Cloud
- Integration, training and support
- Interfaces to third party systems e.g. PLM, ERP
- Viewer extensions 2D/3D
- Import and export e.g. assets, issues, rfi's, document (meta data, content)
- Laserscan integration
- AI solutions for support, service and knowledge management
Here you can find an overview of the industry standards and file formats we use.


